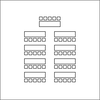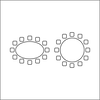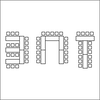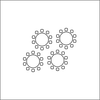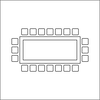Special Events
Let us help you plan your next meeting or special event!
Events, Birthdays, Engagements, Weddings, Wedding Receptions, Corporate Meetings and Parties
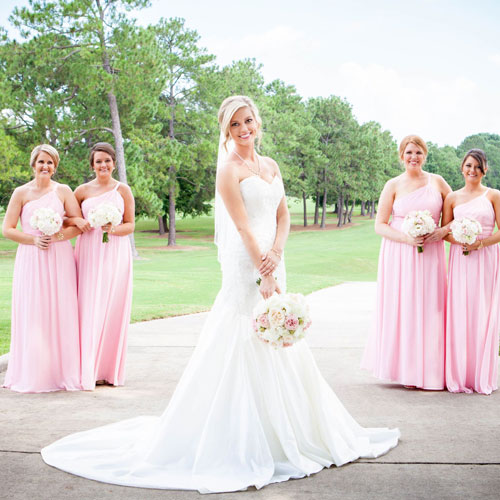
A recently restored mid-century modern landmark with 50+ years of experience, now open to the public.
Marry in Mobile at the city’s only wedding venue with a hip, mid-century modern vibe! Operating for more than 50+ years as the area’s most prestigious private country club, Heron Lakes Country Club is now under new management, has been recently restored, and is open to the public for wedding ceremonies and receptions for the first time in its storied history.
Heron Lakes Country Club offers 5,000+ square feet of event space that can accommodate 20 to 400 guests. Select from elegant and formal, chic and casual, large or small, indoors or outdoors for your special day. Whatever your vision of a dream wedding, Heron Lakes Country Club offers a perfect canvas to create a wedding that reflects your individual style and taste.
The beautiful ballroom features chandeliers, hardwood floors and breathtaking panoramic views overlooking the golf course and pool. Private dressing areas are available for the bridal party and groomsmen, and the picturesque golf course provides the a perfect backdrop for your wedding photos.
Relax and enjoy your day with the help of Heron Lakes’ experienced event planner, executive chef and catering staff.
5
Event Rooms
2
Outdoor spaces
8,884 +/- sq ft
Total Indoor Event Space
250
Capacity Largest Space
2
Locker Rooms
1
Formal Stage
What’s included in room rental:
- 4 hours of time for the event
- tables
- chairs
- tablecloths
- chair covers
- linen napkins
- dinnerware
- drink ware
- serve ware
- waitstaff
- wedding parties can use our club locker rooms
Meeting Equipment
AV equipment cables
CD player
Microphone/ Podium
Rear screen projection
Stage
TV
Speakers
High-speed Internet access
Meeting rooms: Wired, Wireless
Catering
Afternoon Break
Brunch Bar & Appetizers
Coffee Break
Continental Breakfast
Dinner
Breakfast
Lunch
Capacity Chart
| Function Space | Area Size | Theater | Schoolroom | Conference | U-Shape | Reception | Banquet |
| Main Ballroom | 2760sq ft | 350 | 150 | 50 | 68 | 160 | 250 |
| Overlook Ballroom | 1740sq ft | 200 | 50 | 40 | 30 | 75 | 110 |
| Herons Lounge | 1175sq ft | 40 | 40 | 24 | 36 | 50 | 60 |
| Herons Nest | 120sq ft | 30 | 28 | 16 | 26 | 20 | 20 |
| Family Room | 1960 sq ft | 70 | 40 | 30 | 36 | 70 | 120 |
| Conference | 594sq ft | 30 | 20 | 16 | 28 | 15 | 40 |
| 19th Hole | 1122sq ft | 30 | 15 | 20 | 24 | 45 | 48 |
Room Set-Up Styles
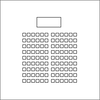
THEATER
Appropriate for large sessions and short lectures that do not require extensive notetaking. This is a convenient setup to use before breaking into discussion or role-playing groups because chairs can be moved.
SCHOOLROOM OR CLASSROOM
The most desirable setup for medium to large-size lectures. Requires a relatively large room. Tables provide attendees with space for spreading out materials and taking notes.
RECEPTION
Stand-up social function where beverages and light foods are served. Foods may be presented on small buffet tables or passed by servers. May precede a meal function.
OVALS AND ROUNDS
Generally used for meals and sessions involving small group discussions. A five-foot round table seats eight people comfortably. A six-foot round table seats 10 people comfortably.
E-SHAPE, U-SHAPE AND T-SHAPE
Appropriate for groups of fewer than 40 people. These are best for interaction with a leader seated at the head of the setup. Audiovisual is usually best set up at the open end of the seating.
BANQUET
Generally used for meals and sessions involving small group discussions. A five foot round table seats eight people comfortably. A six foot round table seats 10 people comfortably.
CONFERENCE AND HOLLOW SQUARE
Appropriate for interactive discussions and note-taking sessions for fewer than 25 people. Many hotels have elegant “boardrooms” for 10 to 20 people, equipped with full audiovisual capabilities, a writing board, cork board and a flip chart.
About this Venue
- Adequate & free parking
- Host a casual meeting or an elegant gathering in any of our function spaces with the help of our catering services
- From training seminars to full on wedding ceremonies, our team can offer you the best service
- Our AV equipment is complimentary
- Mobile Regional Airport is 7.4 miles away
- Best location in Mobile, Alabama with easy access to two major interstates. (I-10 and I-65)
Event Spaces:
1) Main Ballroom- built-in stage & hard wood dance floor (Capacity: 0-200 guest)
2) Overlook Ballroom (Capacity: 0-100 guest)
3) Family Dining Room-built in buffet bar in center of the room (Capacity: 0-100 guest)
4) Herons Lounge- built in bar to the left of the room (Capacity: 0-60 guest)
5) Herons Nest- inside the Dining Room (Capacity:0-20 guest)
6) 19th Hole- inside the Dining Room (Capacity: 0-30 guest)
7) Outdoor Veranda-concrete area (Capacity:0-300 guest)
8) Outdoor Golf course greens-grass area (Capacity: 0-300 guest

3851 Government Blvd.
Mobile, Alabama 36693
Main Phone 251-706-6371
Golf Shop 251-706-6370
Professionally managed by Bloom Golf Management


